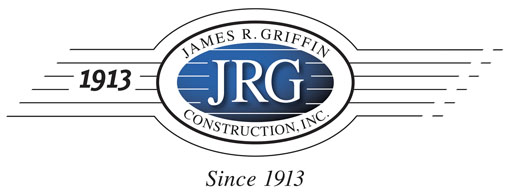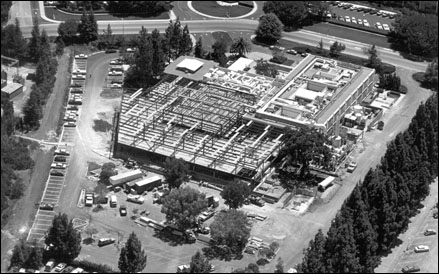<div id=”bodytext”>
<div align=”left”>
<h1><span style=”color: #000080;”>Varian Research Building</span></h1>
<span style=”color: #333333;”><strong><b>OWNER
</b></strong></span><span style=”color: #666666;”><span style=”color: #333333;”>Varian Associates,
Palo Alto, CA</span></span>
<b></b><span style=”color: #333333;”><strong><b>A</b></strong></span><span style=”color: #333333;”><strong><b>RCHITECT
</b></strong></span><span style=”color: #333333;”> Ehrlich-Rominger Architects
Los Altos, CA<b> </b></span><span style=”color: #333333;”><strong>
</strong></span>
</div>
</div>
<div id=”layer1″>
<div align=”left”>
<span style=”color: #333333;”><strong><b> TYPE OF CONTRACT
</b></strong> Guaranteed Maximum</span>
<b>SCHEDULE
</b>Fast-Tracked
</div>
<div align=”left”><b>PROJECT DESCRIPTION:</b>
60,000 sq. ft. building addition, including offices, auditorium and fabrication areas, a 2,500 sq. ft. clean room retrofit with Class 100 work stations, new service yards and equipment, and associated site development. Extensive renovations to an existing 3,000 sq. ft. cleanroom facility.
<div id=”littlephoto”>
<div align=”center”><img class=”alignleft” style=”border: 0px none;” src=”https://jrgconstruct.com/industrial/photos/8_nav2.jpg” alt=”” width=”225″ height=”170″ name=”Image” border=”0″ /></div>
</div>
</div>
</div>







Leave A Comment