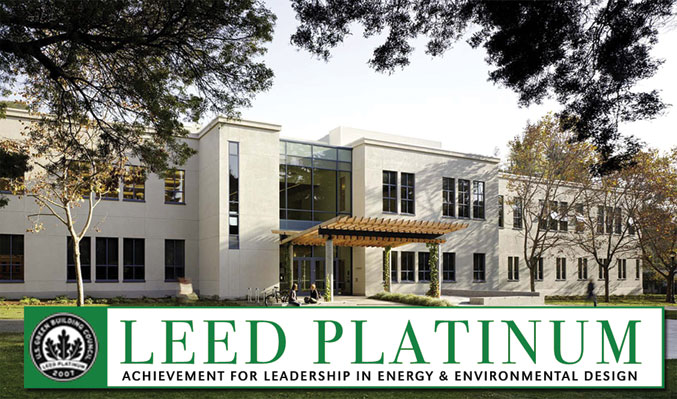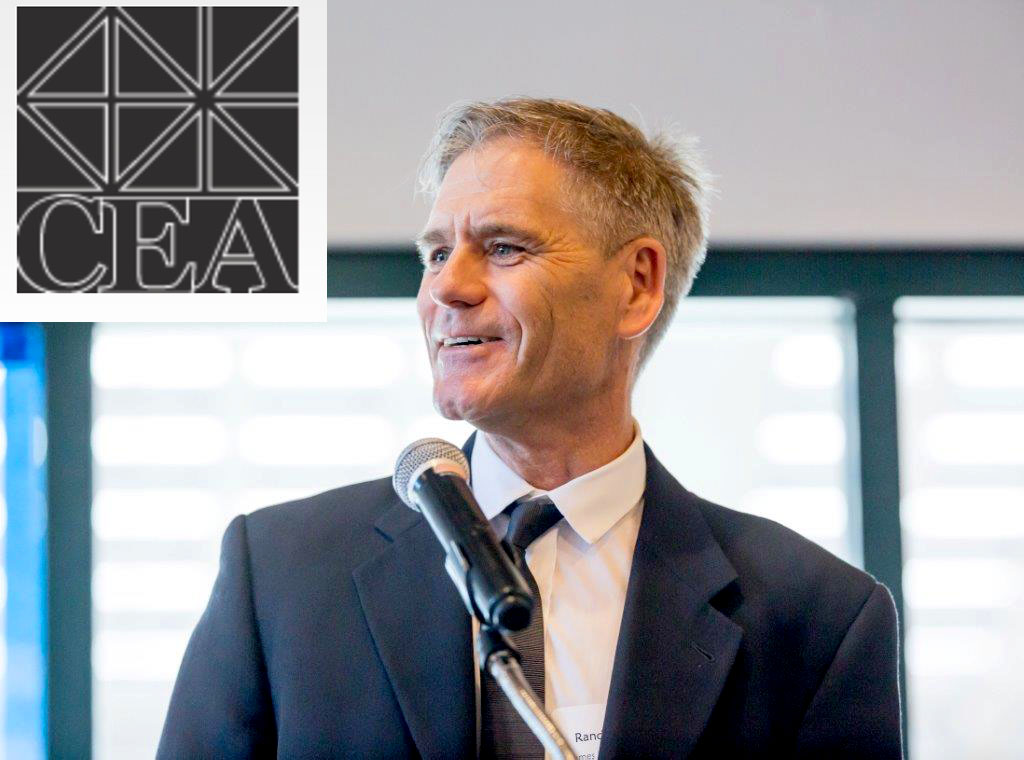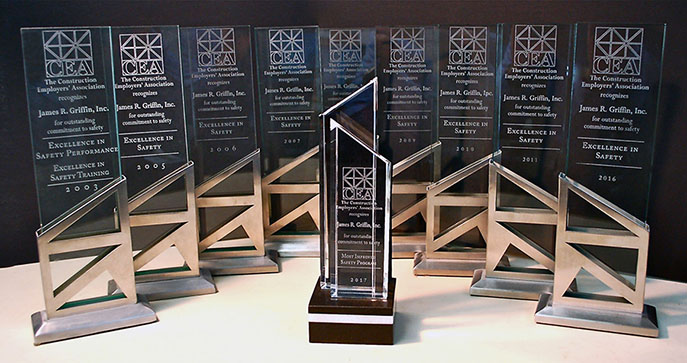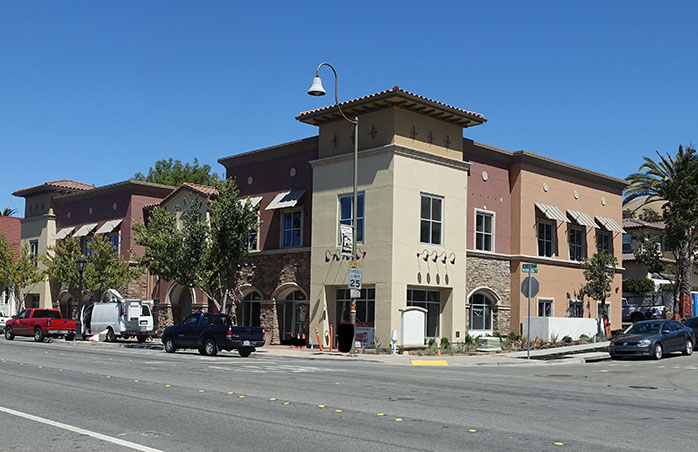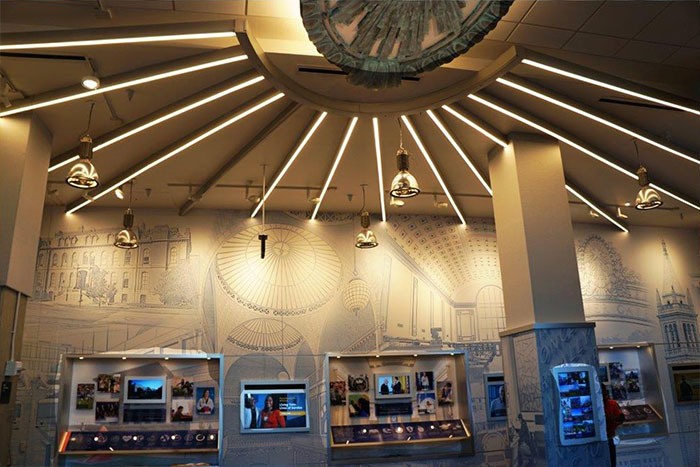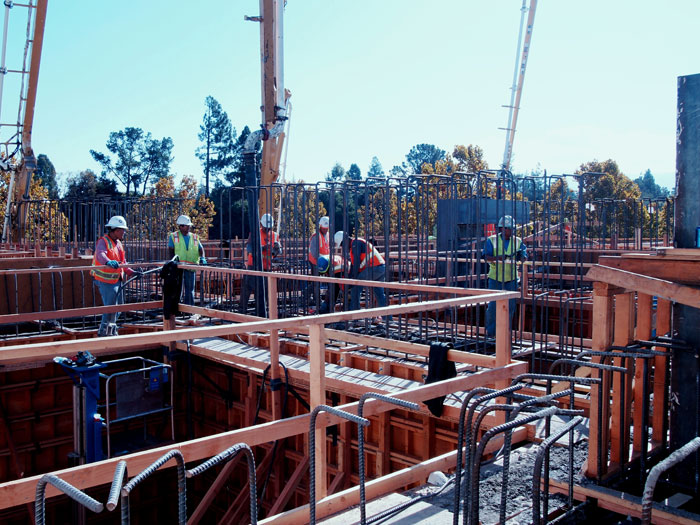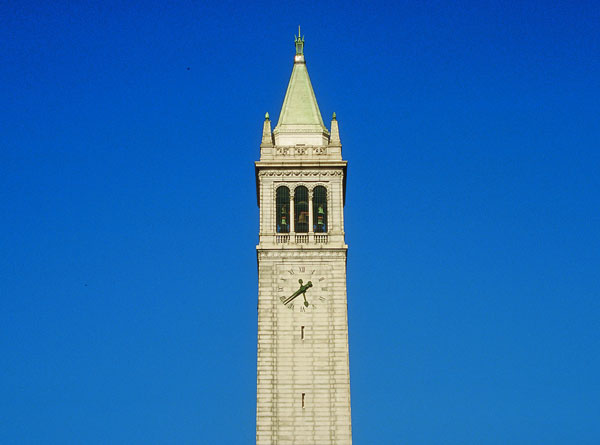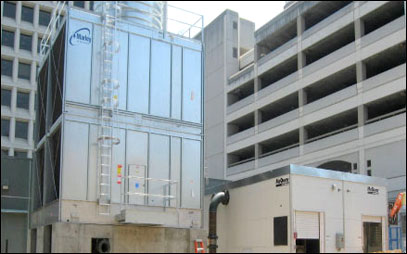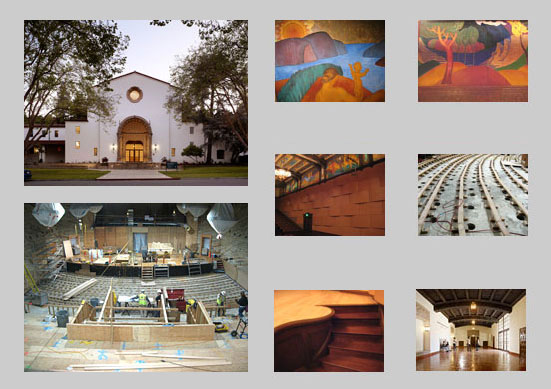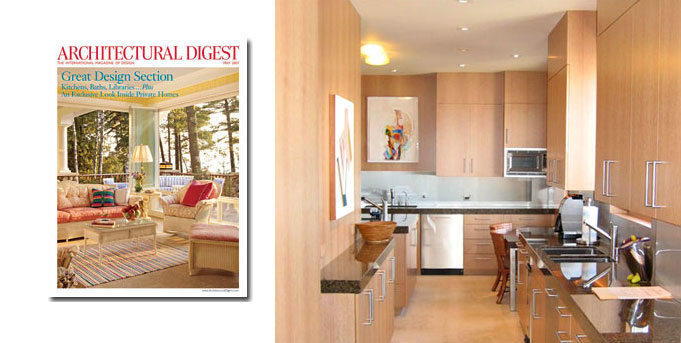
News
Randy Griffin
Company President
EXPERIENCE MODIFICATION
Lowered to .68
CURRENT RECORDS
6 Years without job time loss due to injuries…
…and counting
61 years without a lawsuit or recorded claim with owners or design professionals
2016 Preservation Design Awards
In Recognition of Outstanding Achievement
in the Field of Historic Preservation for the
Senior Women’s Hall
UC Berkeley
CEA Safety Award ~
14 Years in a Row
Partial List of Projects
- Chiller Plant, Stanford Linear Accelerator, Palo Alto
- Environmental Health Vector Lab, Alameda
- CryoEm Lab, SLAC, Palo Alto
- Boalt Hall Renovations, UC Berkeley
- Memorial Stadium Visitor Center, UC Berkeley
- HAAS Pavilion Student Athletics Lounge, UC Berkeley
- Renovations, Building C912, Sandia National Laboratory, Livermore
- LBNL Mass Spectrometer, Lawrence Berkeley National Laboratory, Berkeley
- Tokyo Electron Plant Relocation, Fremont
- Avago Technologies Plant Separation, San Jose
- Applied Materials Seismic Retrofit, Santa Clara
- Broadcom Ltd, PLX Lab, San Jose
- Varian Medical Systems, Building 4A Lobby, Palo Alto
Dutra Mission Palms Office Building, Fremont
Memorial Stadium Visitor Center
UC Berkeley
100-year-old Girton Hall, a two-story Julia Morgan House, move to UC Berkeley Botanical Gardens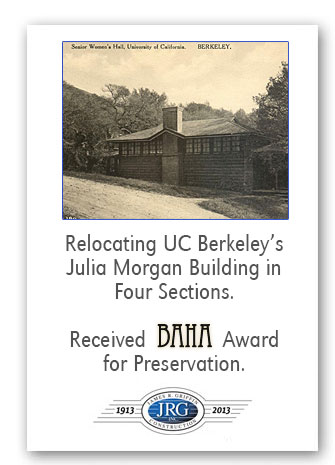
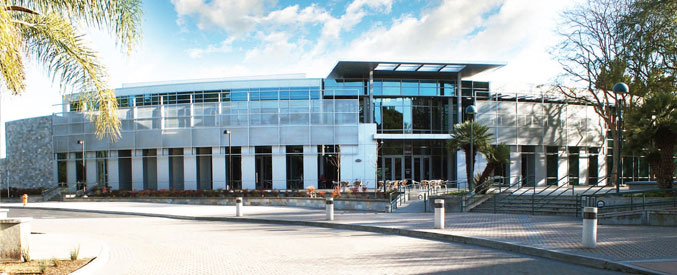
2013 Varian Campus Center – Varian Medical Systems, Palo Alto
Completed February 2013
Cafeteria, Health Center, Auditorium and Meeting Rooms
32,000 Sq. Ft
January 2013 Received Special Award for our Safety Program
James R. Griffin, Inc. has received awards for safety nine years running
October 2013 ~ Placed 1200 yards of concrete in Ten Hours
More than 100 UCB projects over 30 years
August 2011
NATIONAL ENERGY RESEARCH COMPUTING CENTER (NERSC)
A DOE and Lawrence Berkeley National Laboratory project in Oakland. 3 MW upgrade; two chiller plants; infrastructure support of the 5th fastest Super Computer (Hopper). 24/7 facility remained in operation during construction.
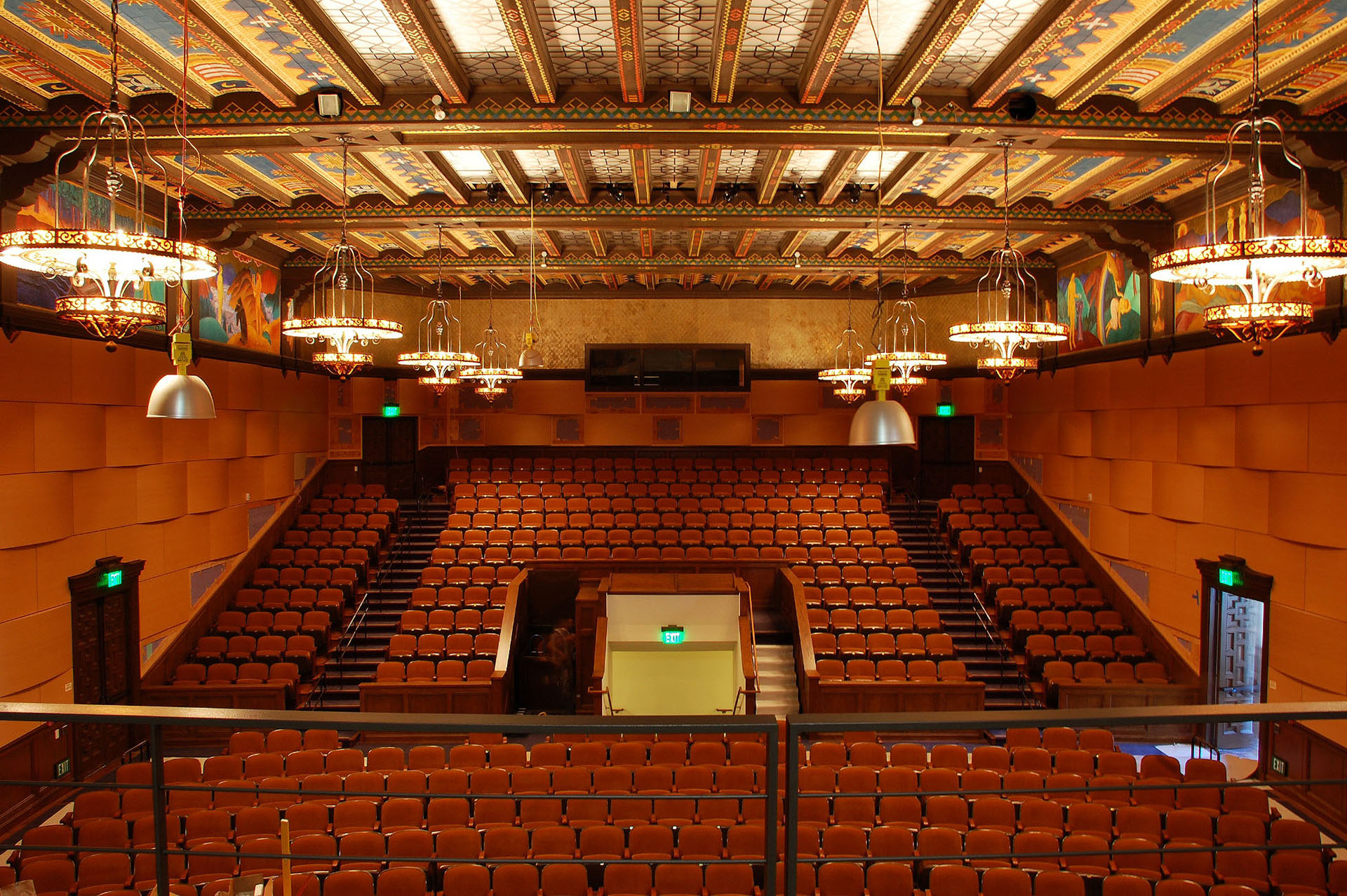
Mills College Concert Hall, Oakland
Originally designed by Walter Ratcliff, Jr. and built in 1928, James R. Griffin, Inc. was entrusted to perform major seismic reconstruction work, including new foundations and concrete sheer walls. In the concert hall the old floor framing and walls were demolished and new reconfigured floors and seating installed. … read more
HISTORIC CONCERT HALL
New undulating walls were constructed to improve acoustics and enhance the beauty of the room. A new roof with seismic connections and acoustic improvements was installed along with new heating and electric systems, new office and bathroom wing and a new elevator. All concrete and framing operations were conducted by the crews of James R, Griffin, Inc. The project was completed on time and under budget. Cost: $8,000,000. Read More
AWARDS
BETTY IRENE MOORE NATURAL SCIENCES BUILDING
MILLS COLLEGE, OAKLAND
James R. Griffin, Inc. was selected as a member of a multi discipline team to design and build a 26,000 sq. ft. addition to the Sciences Buildings complex in the heart of the Mills College campus in Oakland with the goal of achieving LEED Gold certification.
Working closely with the campus architect, our company was active in finding ways to raise the certification to LEED PLATINUM LEVEL while remaining on budget and on schedule. Included in the project were significant modifications within the 46,000 sq. ft. multi-building complex. Cost: $13,800,000.
