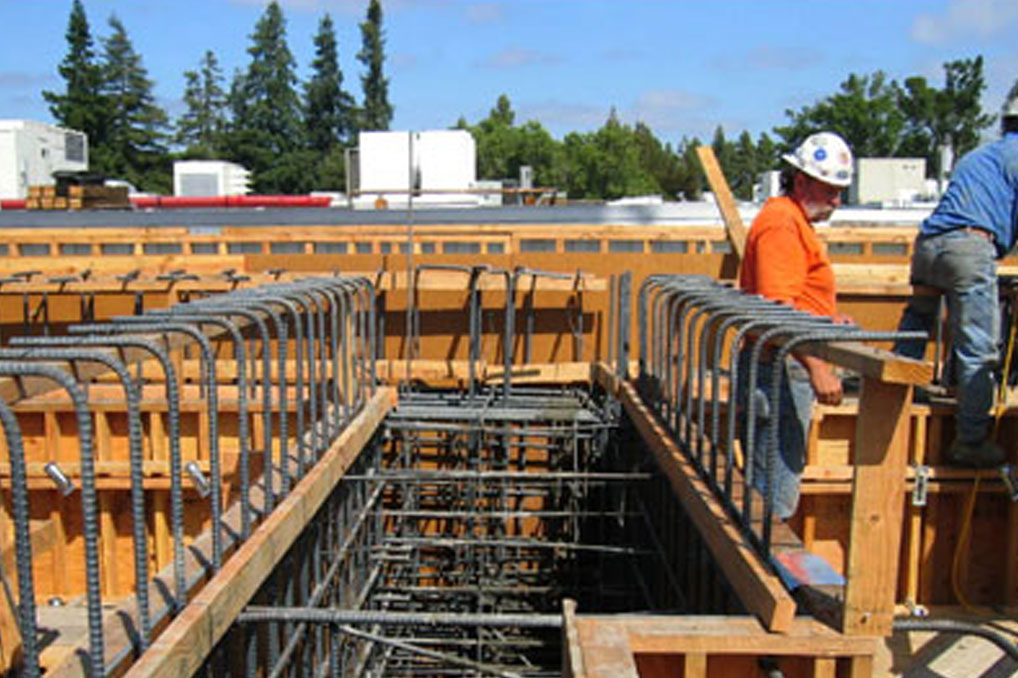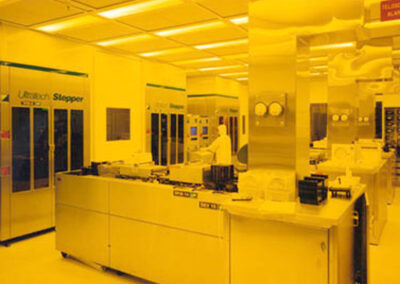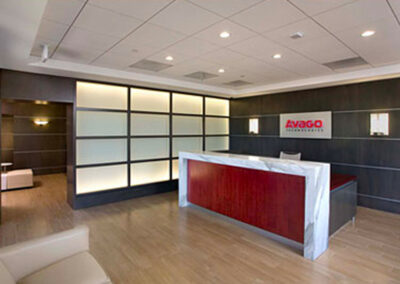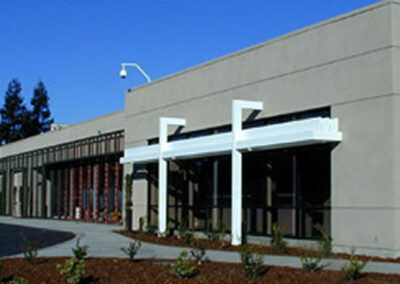Varian Medical Systems - Test Cells 17-20
ABOUT THIS PROJECT
OWNER
Varian Medical Systems
Palo Alto CA
PROJECT LOCATION
911 Hansen Way, Palo Alto CA
ARCHITECT
Hoover Associates, Palo Alto
STRUCTURAL ENGINEERS
Rinne & Peterson

Project Description:
A two-year fast-tracked project in the heart of the Varian Medical manufacturing facility. The project included the phased construction of four – 2,300 Sq. Ft. testing facilities, each with five-foot thick concrete walls and ceilings, with 8″ embedded lead, and 70,000-pound rolling doors. In addition, the existing 27,000 Sq. ft. assembly line was upgraded in nine phases so that no production time would be lost. The project was completed five weeks ahead of schedule. New conference and demonstration rooms were built. The plant electric service was upgraded.


