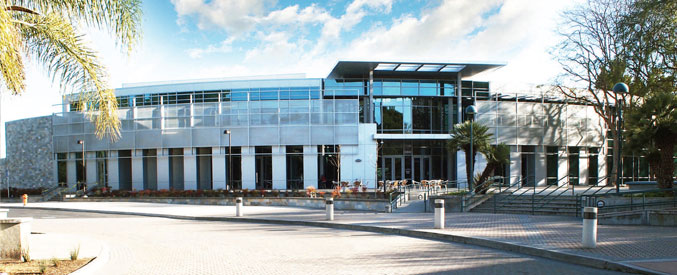2013 Varian Campus Center
Mixed-use two-story building, approximately 30,300 square feet in a congested business park. Cafeteria, Health Center, Auditorium and Meeting Rooms
- Type: General Construction
- Project Location: Varian Medical Systems, Palo Alto
- Owner Representative:
- Architect:
ABOUT THIS PROJECT
Owner Rep
Hoover & Associates
Project Location
Varian Medical Systems, Palo Alto
Architect
Richard Campbell
Completion Date
February 2013
Cafeteria, Health Center, Auditorium and Meeting Rooms


Project Description:
Mixed use two story building, approximately 30,300 square feet in a congested business park. The project included abatement and demolition of an existing building. Purpose of the new building is primarily an amenities facility for the employees of Varian Medical Systems; includes conference rooms, lecture hall, full-service servery and cafeteria, holeless and machine room free elevator and physical fitness center. Foundation is made up of 80 drilled piers and footprint has unique curves with an exterior finish composed of aluminum and glass and tile. Major MEP equipment furnished and installed: 1200 amp, 480/277 volt 3 phase 4 main switchboard, three Trane rooftop handling units (nominal 24, 48, and 73 tons) with chilled water intellipaks, two 500,000 BTU boilers, 3 ton split air conditioning unit, 3,000-gallon grease interceptor and two make up air handlers, 10,500 and 9,300 CFM. The project is pursing LEED gold certification.
