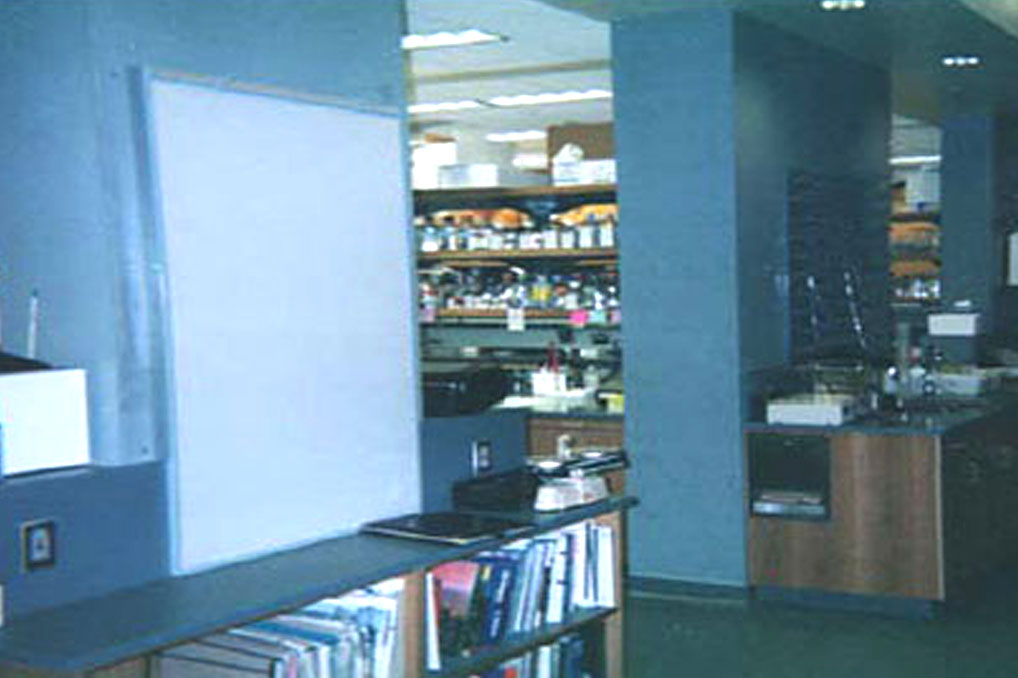UCSF Building 1st – 2nd Floor
ABOUT THIS PROJECT
OWNER
University of California, San Francisco
Capital Projects & Facilities Management,
San Francisco, CA
ARCHITECT
The Colyer Freeman Group, San Francisco, CA
The SmithGroup, Inc., San Francisco, CA
PROJECT LOCATION
San Francisco General Hospital
San Francisco, CA
TYPE OF CONTRACT
Competitively Bid

Project Description:
UCSF Building 1st – 2nd Floor. A 7,500 sq. ft. remodel of existing offices into an anesthesia cerebrovascular research laboratory and biotechnology retrofit, including an animal procedure laboratory where blood research is conducted.