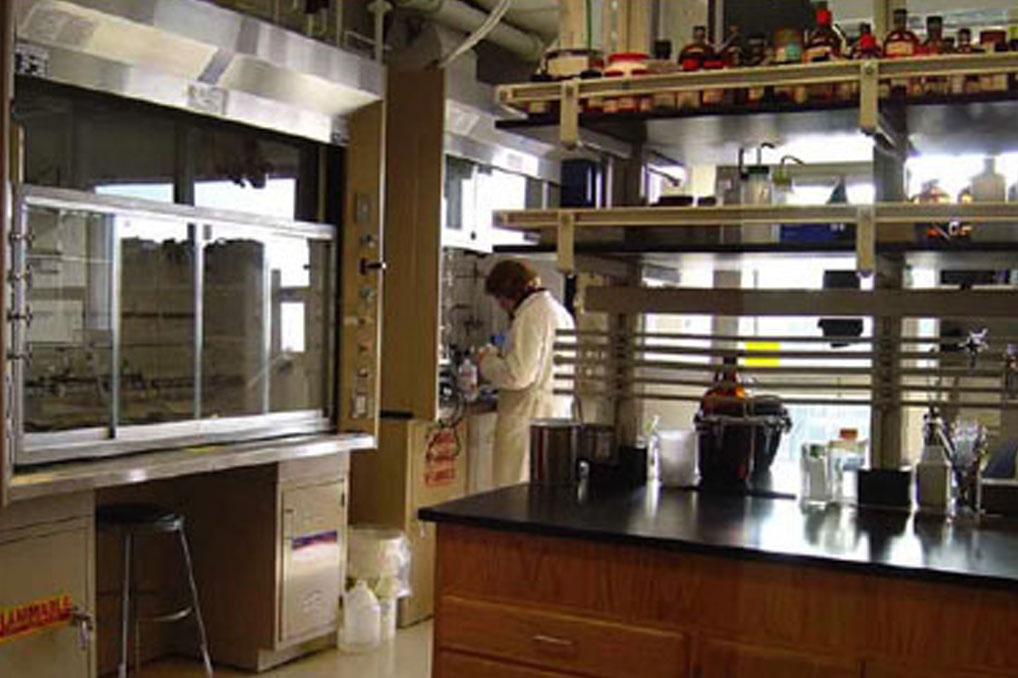Latimer Hall Laboratory Renovation
ABOUT THIS PROJECT
OWNER
The Regents of the University of
California, Berkeley, CA
ARCHITECT
Robert W. Hayes, Architect
PROJECT LOCATION
University of California, Berkeley Campus
TYPE OF CONTRACT
Competitively Bid

Project Description:
Area: 4,500 sq. ft. Occupancy type H-8, Construction type I. The upgrade of four separate wet labs located on the occupied sixth floor of Latimer Hall for the College of Chemistry. The project included the installation of 14 fume hoods, new partitions, lab casework, interior doors, exterior storefront, finishes and related mechanical, plumbing, and electrical work.