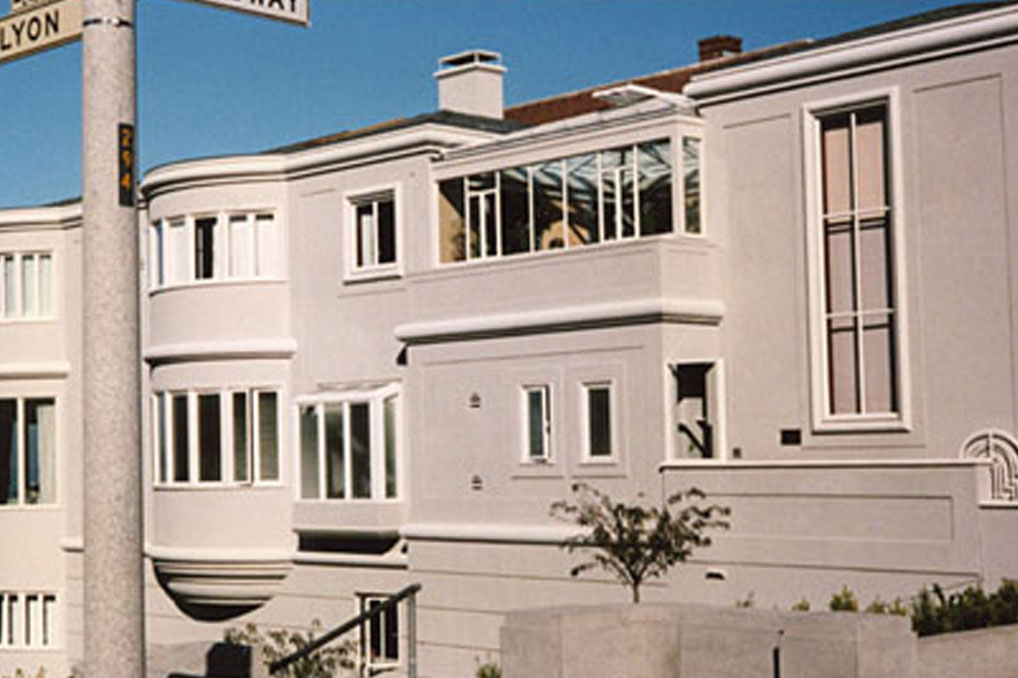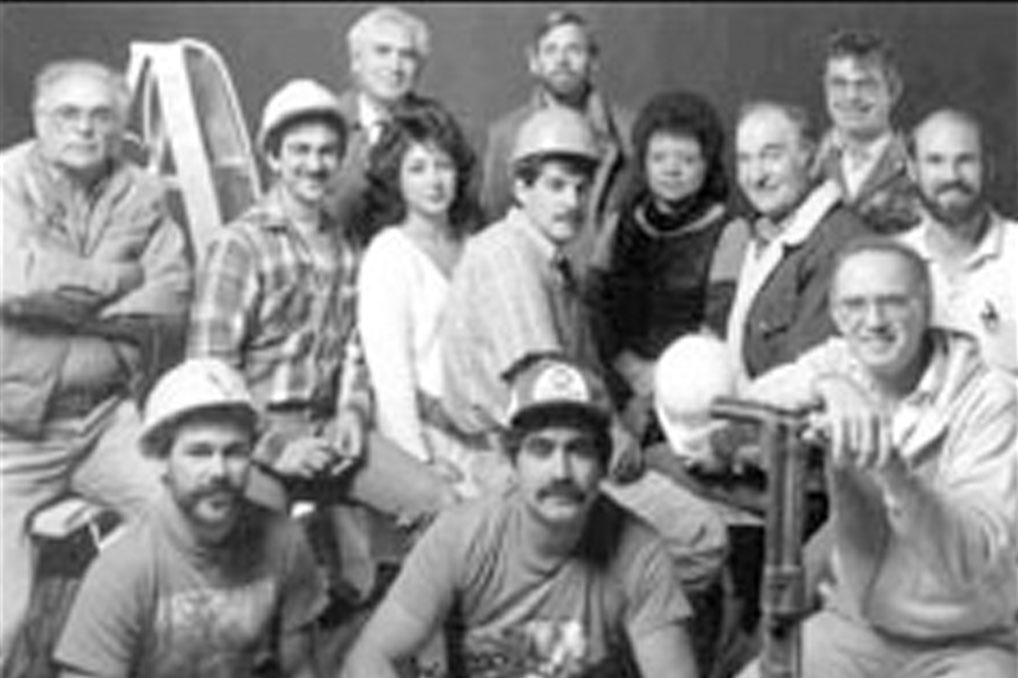Large Pacific Heights Residence
ABOUT THIS PROJECT
OWNER
C/O Walker & Moody Architects
ARCHITECT
Walker & Moody Architects, San Francisco, CA
INTERIOR DESIGNER
Mark Hampton
PROJECT LOCATION
Broadway & Lyon Street San Francisco, CA
TYPE OF CONTRACT
Negotiated; Fast-Tracked
PROJECT DESCRIPTION
A new 14,000 sq. ft. 4-story concrete and frame structure on a steep sand hill. Ultra high-end detailing and finishes.


James R. Griffin, Inc. Construction Crew